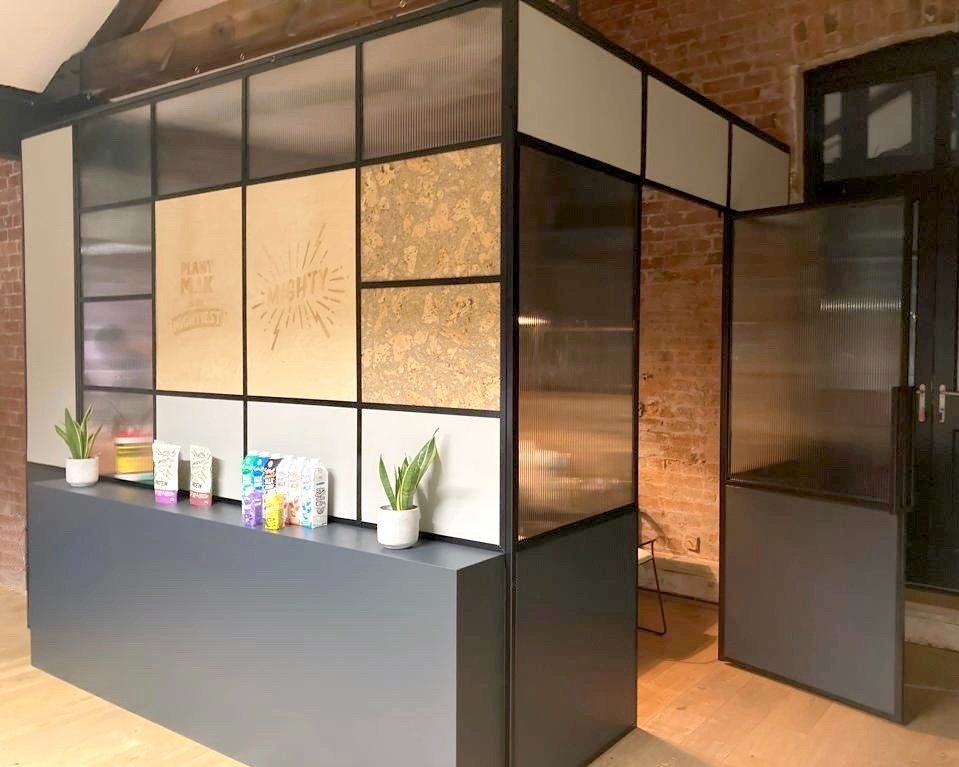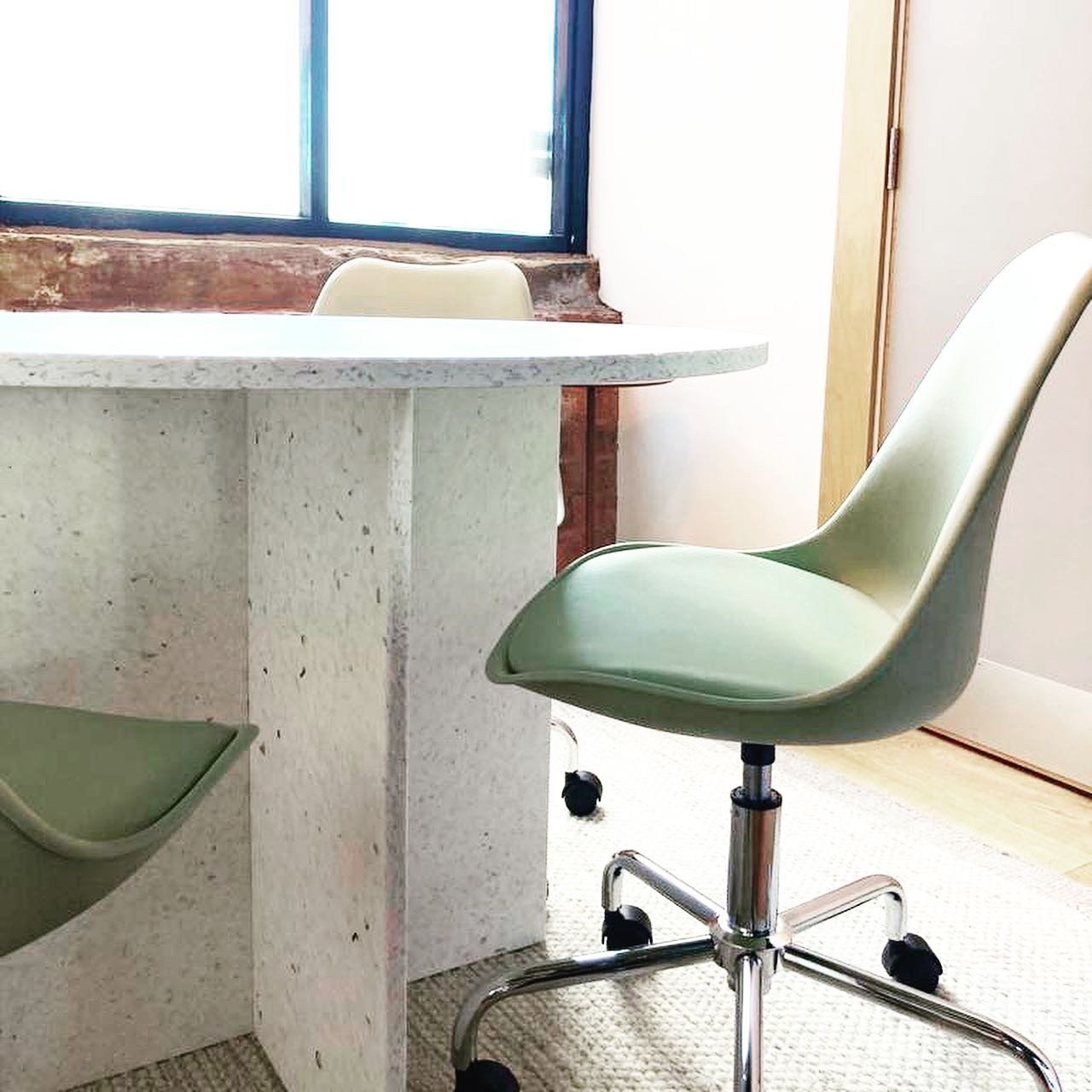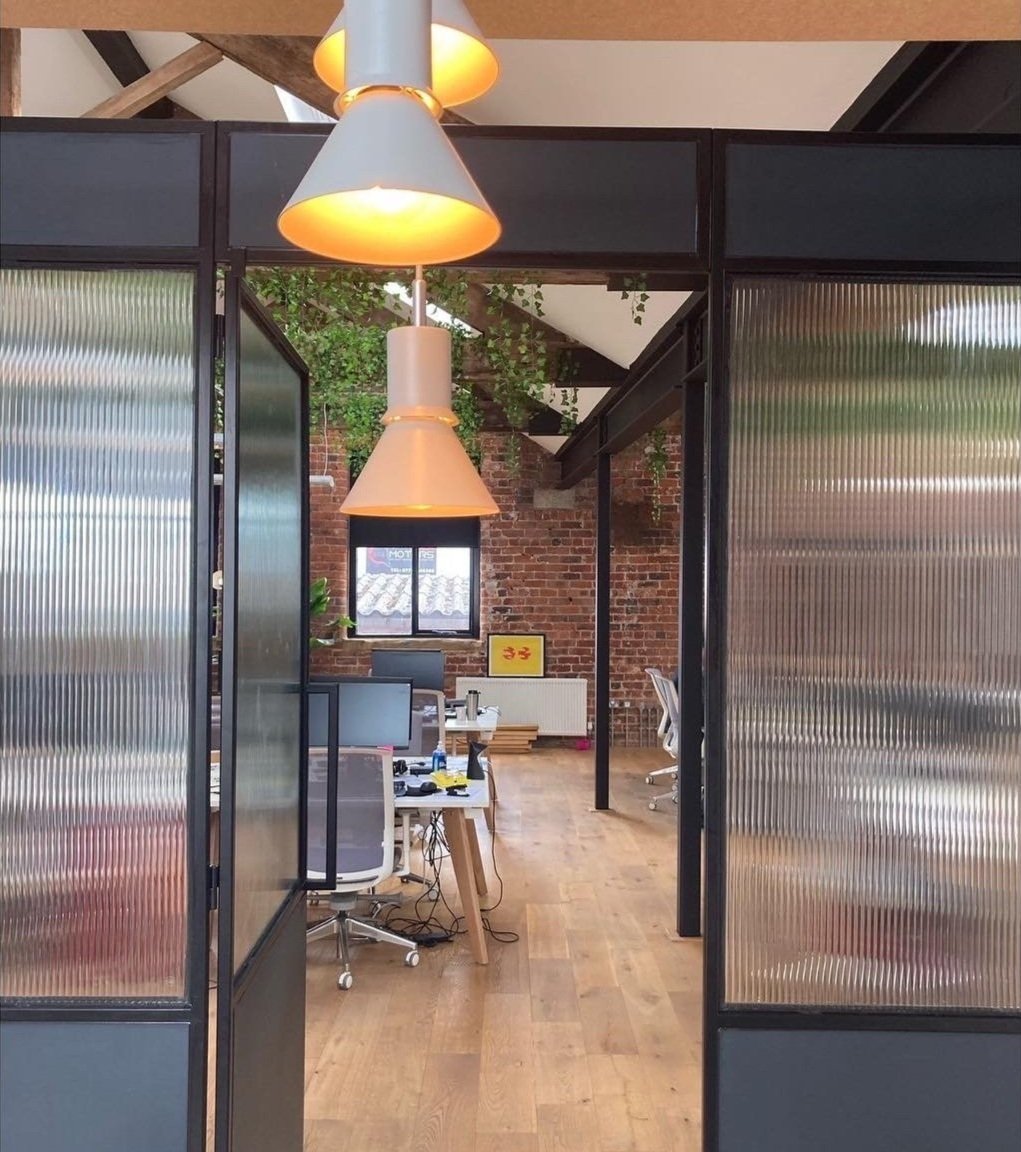


From open space to purposeful places
For this project Mighty, a food and drink company who specialise in plant based M.LK alternatives, needed our assistance to convert their HQ, situated in an open plan office in Castleton Mill, a former flax mill on the Leeds Liverpool canal, to better suit their needs.
They wanted to create a private meeting room, a content creation area where they can stage photoshoots and a quiet space for international video calls. However, they did not wish to loose any of the historical charm that had first drawn them to this lovingly restored building, so our task was to integrate modern functionalities while celebrating the mills original features, all completed in a manor that looked permanent but was in fact flat-pack and could therefore be easily removed when the time came.
For the content creation area we essentially needed to create a multifunctional display to provide the client with a canvas for showcasing their products and letting their creativity flow. We produced an oversized plywood pegboard with the use of our CNC machine, along with a selection of turned pegs and shelf sizes.
The private meeting room and quiet spaces were created through the production of bespoke Crittall style dividers made from steel, reeded glass, cork and personalised plywood inserts, which were then bolted together onsite.
For the meeting room we also produced a bespoke circular table with hex base design, all from 100% recycled waste yogurt pots. We felt that a table that uses waste from the diary sector helps to highlight the sustainable journey that Mighty are on.
